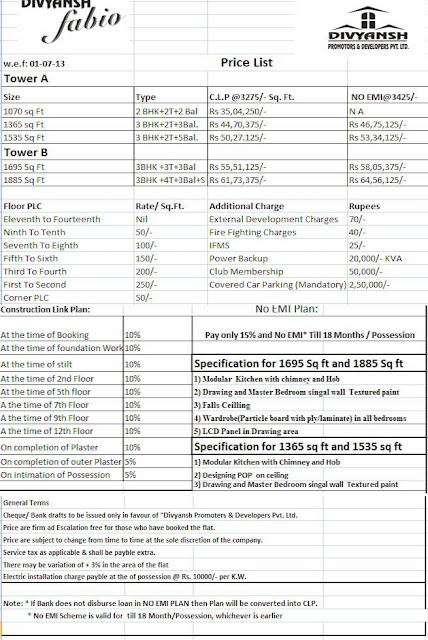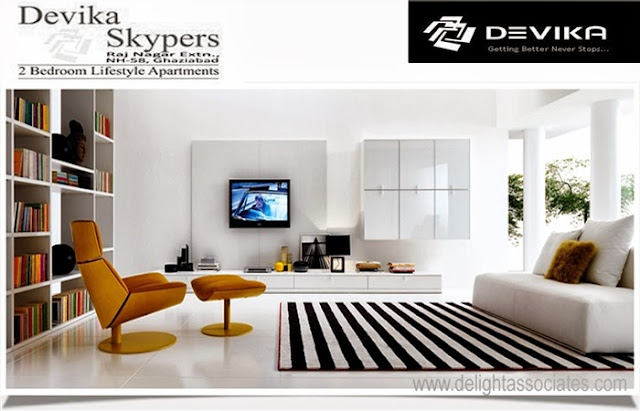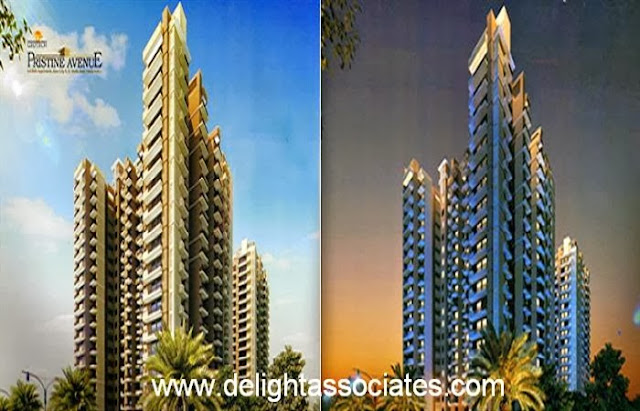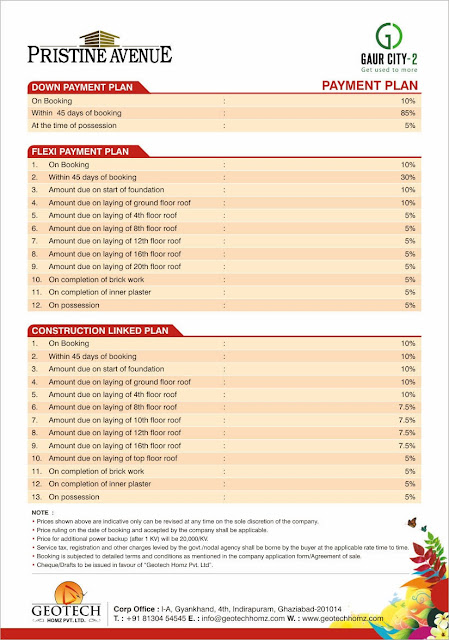Like Us on Facebook
Monday 22 June 2015
Monday 30 December 2013
2,3 BHK Divyansh Fabio Crossings Republik Ghaziabad 0%Brokerage Book Now 9910061017
 |
Type : Residential
Area : 1070 Sq ft to 1885 Sq ft
Price : 4066000.00 - 7163000.00
Location : Crossings Republik, Ghaziabad
|
About Divyansh Fabio
Divyansh fabio is just not another residential township but a dream come true.At Divyansh, we truly believe in providing living spaces that are king size. That is why the complex is so intricately and judiciously planned with plush lawns, gardens and swimming pool facility which rejuvenate both the mind and the body.A cosmos of luxury in itself, Fabio is the place to be.
Properties Price List
Amenities
- Lift
- Swimming Pool
- Gym
- Power Back-up
- Security
- Park
- Banquet Hall
- Bar / lounge
- Club
- Gas Line
- Servant Quarters
- Parking
- Waste Disposal
- DTH TV Facility
- Water Storage
- Intercom Facility
- Conference Room
- Internet / Wi-Fi
- Laundry Service
- Water Harvesting
Location Map
 |
| Divyansh Fabio Crossings Republik Ghaziabad Location Map |
Site Plan
 |
| Divyansh Fabio Crossings Republik Ghaziabad Site Plan |
Price List
 |
| Divyansh Fabio Crossings Republik Ghaziabad Price List |
Features
- Adjacent to NH-24
- Certified earthquake resistant structure as per IS codes of practice
- Freehold land
- Lifts by OTIS or equivalent in each book
- Housing loan facility available from the leading financial institutions
- 24 hours water supply
- Open/Covered parking on payment basis
- Swimming Pool
- In-house club with gymnasium,table tennis,billiards etc.
- Exclusive club room for ladies
- Children play area within the complex
- Rain water harvesting
- Power backup facility on demand on payment basis
- CPVC pipes for plummbing to avoid corrosion
- Timely possession
- Nestled adjacent to the International Standard School,Hospitals,Shopping Malls,Community Centers,Entertainment Avenues etc.
- Wi-Fi enabled complex
For More Enquiry
Contact Us : 9910061017,9873341012
Email ID : delightassociate@gmail.com
1/2/3 BHK Devika Skypers Ghaziabad 0%Brokerage Book Now 9910061017
 |
Type : Residential
Area : 590 Sq ft to 1252 Sq ft
Price : 2242000.00 - 4757600.00
Location : Raj Nagar Extension, NH 58, Ghaziabad
|
About Devika Skypers
Devika Skypers is an integrated high-rise residential complex situated right next on NH-58 connected by a 45 mtr wide road. Spread over nine magnificent towers with elegant elevation, Devika Skypers offers two and three bedroom super-deluxe apartments. With its premier designer touch and meticulous planning, each apartment has been thoughtfully space engineered. The lush green surroundings of the area along with lavish and exclusive modern amenities are surely going to add to the magical spell of living in these bliss full homes.
Properties Price List
Amenities
- Lift
- Swimming Pool
- Gym
- Power Back-up
- Security
- Park
- Club
- Roof Right
- Vaastu Compliant
- Parking
- Waste Disposal
- Water Storage
- Intercom Facility
- Cafeteria/Food Court
- Water Harvesting
Location Map
 |
| Devika Skypers Raj Nagar Extension Ghaziabad Location Map |
Site Plan
 |
| Devika Skypers Raj Nagar Extension Ghaziabad Site Plan |
Specification
Living Room
- Electrical Fittings: Sheet Switches
- Walls: Oil Bounded Distemper
- Flooring: Verified Tiles
Bedroom
- Electrical Fittings: Sheet Switches
- Walls: Oil Bounded Distemper
- Flooring: Verified Tiles
Master Bedroom
- Electrical Fittings: Sheet Switches
- Walls: Oil Bounded Distemper
- Flooring: Verified Tiles
Utility Room
- Electrical Fittings: Sheet Switches
- Walls: Oil Bounded Distemper
- Flooring: Verified Tiles
Kitchen
- Electrical Fittings: Sheet Switches
- Walls: Ceramic Tiles upto 2ft above working counter and 5ft floor on remaining walls
- Fittings: Counter with one sink
- Flooring: Verified Tiles
Balconies
- Electrical Fittings: Sheet Switches
- Walls: Oil Bounded Distemper
- Flooring: Verified Tiles
Toilet
- Electrical Fittings: Sheet Switches
- Walls: Oil Bounded Distemper
- Fittings: Provision of hot and cold water pipes, sanitary ware in white/colored shade with fitting and fixtures of good quality make, Glazed tiles up to door level
- Flooring: Verified Tiles
Features
- Approved by GDA (Ghaziabad Development Authority)
- Play area for kids with swings, slides and sand pits
- Vaastu and eco friendly layout
- Approx 80% is green open area
- Ample parking space
- Exotic Swimming pool
- Spacious and Airy interiors
- Fire fighting and detection system as per prevailing law
- Well landscape, maintained green and parks
- Adequate power back up for essential service
- Club, card room, Gym and jogging track
- Round the clock security
- Badminton court, Tennis court and amphitheater
For More Enquiry
Contact Us : 9910061017,9873341012
Email ID : delightassociate@gmail.com
Sunday 29 December 2013
2/3 BHK Pushpa Vilas Raj Nagar Extension 0%Brokerage Book Now 9910061017
 |
Type : Residential
Area : 990 Sq ft to 1545 Sq ft
Price : 3762000.00 - 5871000.00
Location : Raj Nagar Extension
|
About Pushpa Vilas
The Project " Pratham" , Today, the company enjoys a strong presence in NCR and has made its position as one of the largest companies in the Real Estate Industry. The company is one of the fastest growing entities in the realty sector with a difference that offers luxury for reasonable costs, excellent customer care levels with highest customer satisfaction index and the highest imaginable standards for the welfare of its staff, society as well as for the environment.
Properties Price List
Amenities
- Lift
- Swimming Pool
- Power Back-up
- Security
- Park
- Banquet Hall
- Club
- Gas Line
- Servant Quarters
- Parking
- Water Storage
- Intercom Facility
- Conference Room
- Internet / Wi-Fi
Location Map
 |
| Pushpa Vilas Raj Nagar Extension Location Map |
Site Plan
 |
| Pushpa Vilas Raj Nagar Extension Site Plan |
Price List
 |
| Pushpa Vilas Raj Nagar Extension Price List |
Specification
- Swimming Pool and Club featured with Gymnasium,
- Billiards,
- Table tennis,
- Card Table etc.
- Firm Price-no escalation.
- Certified earth quack resistant structure as per IS Codes of Practice.
- Lifts by OTIS/KONE/JOHNSON or equivalent in each block.
- Housing Loan facility available from the leading financial institutions.
- Covered and open reserved car parking within the complex.
- Parks, children play area, landscaping within the complex.
- Approx. only 25% covered area and 75% open space.
- Rainwater harvesting.
- Plumbing done with CPVC pipes to avoid corrosion.
- Timely possession with penalty clause.
- Individual RO Unit for drinking water in each apartment.
- 100% Power back-up.
- 24 Hour security with intercom facility.
- Adequate provision for fire fighting on each floor.
- Extra spacious room sizes,
- Balconies and big windows to ensure most comfortable living.
For More Enquiry
Contact Us : 9910061017,9873341012
Email ID : delightassociate@gmail.com
Source : Pushpa Vilas Raj Nagar Extension
2,3 BHK Pristine Avenue Greater Noida 0%Brokerage Book Now 9910061017
 |
Type : Residential
Area : 1060 Sq ft to 1590 Sq ft
Price : 4028000.00 - 6042000.00
Location : Plot no 3 F, Gaur City II, Sector-16 C, Greater Noida(W)
|
About Pristine Avenue
Pristine Avenue offers a range of apartments spread on lush green open environs with thoughtful architecture and feature-rich interiors make room for homes that are elegant and eco-friendly. A unique blend of affordability and lifestyle, Pristine Avenue offers the desirable concoction of a prime location matched with state-of-the-art amenities.
Properties Price List
Amenities
- Lift
- Gym
- Power Back-up
- Security
- Park
- Banquet Hall
- Club
- Gas Line
- Vaastu Compliant
- Parking
- Waste Disposal
- DTH TV Facility
- Water Storage
- Intercom Facility
- Internet / Wi-Fi
- Water Harvesting
Location Map
 |
| Pristine Avenue Greater Noida Location Map |
Site Plan
 |
| Pristine Avenue Greater Noida Site Plan |
Payment Plan
 |
| Pristine Avenue Greater Noida Payment Plan |
Features
- Servant quarters
- Private terrace / gardens
- Vaastu compliance
- Air conditioned
- Service / good lift
- Intercom
- Internet / Wi-Fi
- RO water facility
- Piped gas
- Visitor’s car parking
- Power back up
- Lift
- Swimming pool
- Gym
- Park
- Reserved car parking
- Security
For More Enquiry
Contact Us : 9910061017,9873341012
Email ID : delightassociate@gmail.com
Source : Pristine Avenue Greater Noida
Subscribe to:
Posts (Atom)

